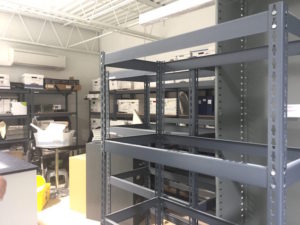DesignPoint Lands New Project – Their Own Office
June 13, 2018
We’ve all seen examples of the metaphor “the cobbler’s kids who go barefoot.” Les McCoy, President of DesignPoint, Inc., decided that he did not want DesignPoint’s recent growth to cause them to fall victim to the very problems that they solve for their clients – inefficient work areas, poor office flow, and an underperforming office environment.

DesignPoint’s storage space is being transformed into a mezzanine library.
Like many office spaces that are in need of reconfiguration, DesignPoint moved into their space a long time ago — 20 years to be exact. Their 3,200 SF space is nestled in a vast office complex in the suburbs of Bethlehem. Due to meticulous planning from the outset, few changes or updates were needed over the years aside from a lobby update in 2008.
In that time, DesignPoint has added three new interior designers and two other support staff bringing the headcount to twelve. An office designed for eight or nine is crammed with twelve. Given DesignPoint’s on-going and sustained growth, it is time to re-evaluate the space planning and layout of the office.
The Situation
Because much time was originally invested in laying out the office, the performance of the space is still functional, and in fact it could be usable for many small businesses. DesignPoint is adamant about excellence in interior design, and it wanted their employees to enjoy the same excellence in design that they give to their clients. Because of this the required changes are more of a re-organization and not significant enough to warrant a “renovation” that entails additional time, expense and interruption to office activities.
The Issues
With the increased staff DesignPoint needed to add workstations and provide each employee with adequate room to do their job well and work in a comfortable space.
The conference room was located in the back of the office in a semi-open environment that is not conducive to private conversations. Most times DesignPoint meets with clients at the client’s existing or future office space but often clients come in the office. It is important for clients to feel comfortable and safe to share their plans, thoughts and ideas. Also, having the conference room located in the back of the office required clients to walk past the desks of the staff. Interior design and collaboration between designers can appear messy to a casual observer seeing designers pouring over a spread of large floorplans, reference books, carpet samples and other design elements.
The library of reference books, sample books and other catalogues was too small. Over the years DesignPoint performed a wide range of projects, and they have amassed a numerous reference books and catalogues. The interior design industry has not been able to fully embrace the digital age as it is still necessary for meticulous designers to touch samples to understand the physical properties of materials that computer screens cannot replicate.
The Solutions
Desks and work areas were added by moving the existing library and conference room. The conference room will be enclosed in a larger space and inhabit the old library. The library will move to the upper level of the storage area that previously was only used for material storage. It will be larger than the previous library and include a space for designers to collaborate and pour through the materials. The storage area will be more tightly managed with organization racks and storage units to condense the materials. A glass garage door will replace the old aluminum garage door and offer a classy finish with natural light flooding the area. A few minor upgrades will transform the space into a chic designer warehouse setting.
“Our new setup will be better for our clients and our employees,” says Les McCoy. “It is possible to maximize office efficiency and improve aesthetics without construction and heavy investments in furniture, fixtures and equipment. Sometimes by studying the goals and functionality of the space the office can simply be re-configured to facilitate a better working environment.”
If you would like your floor plan, space distribution and office environment evaluation for reconfiguration or full restoration, then call DesignPoint at 610-807-9670.
Design Point is located in Bethlehem, Pennsylvania and works extensively on both a regional and national levels. DesignPoint, Inc. is a full service Interior Design & Purchasing Firm with a focus on corporate, hospitality, senior living and medical offices. When considering new interior construction or renovations, DesignPoint will provide complete interior architectural space planning, construction documents, and FF&E procurement services to make it a successful project. DesignPoint, Inc. is located at 54 S. Commerce Way, Suite 110, Bethlehem, PA 18017, 610-807-9670, online at info@designpoint-interiors.com or www.designpoint-interiors.com.