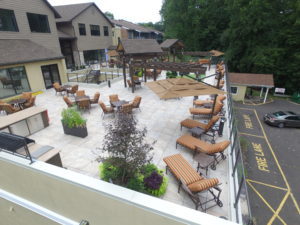Juniper of Bucks’ Outdoor Patio Finished
October 17, 2018

Outdoor Senior Living Patio
Juniper of Bucks, a continuing care retirement community just north of Philadelphia, completed its first phase of renovations. Included in the interior project list was the mailroom, relocation of offices, new cafe and lounge areas. On the outside of the community the renovated areas included a re-design of a new portico, main entrance, side patio, and the jewel of the outdoor spaces — the 5,000 SF rear patio of the community.
Prior to the renovation the patio was an uninviting and underused big, back deck of sorts. Management had the vision to renovate the patio to create a beautiful outdoor space for residents’ leisure including outdoor gardens, sofas, seating, and tables for relaxing, dining and events. The patio is a prime location and selling feature for the residents.
Sets of tables with umbrellas and comfortable, cushioned chairs are abundant across the patio. There are also lounge chairs, a dining area and outdoor grill and sink. Decorations include several planter boxes of small trees, bushes, flowers, and even a vegetable and herb garden. A semi-circle of astroturf is the focal point of the large area. The flooring of the patio is tiles that are sturdy but un-grouted to allow rain water to runoff through the tiles. To see the aerial footage at the beginning of the project click here.