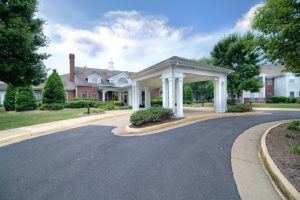DesignPoint, Building Strong Relationships with Longview Senior Living Advisors
April 14, 2020
Longview Senior Living Advisors, headquartered in Tampa, Florida oversees projects throughout the United States. Longview manages a high-quality portfolio that extends nationally with 90 properties across 23 states. Longview’s team directs over 9,000 units of premier independent living, assisted living, memory care, and CCRC community operations. Their focus is community strategy, including financial planning and management company selection, repositioning’s, and renovations. The Longview team collaborates with experienced community managers to maximize returns for their investors, with the goal to provide capital and strategic oversight so that community managers can offer the highest quality care and accommodations to Longview residents. Longview is an affiliate of The Blackstone Group, one of the largest real estate owners and managers in the world.
 DesignPoint is building a strong relationship with Longview and is currently working on a property of theirs, Chancellor’s Village (Fredericksburg, VA Senior Living | Chancellor’s Village). It is a Senior Living Facility offering both Independent and Assisted Living that is undergoing a renovation to both areas of their interiors. The Independent Living includes renovation upgrades to their main general reception, lobby, dining room and corridor space on the first floor. New wood porcelain tile flooring will be used in the main common areas with a beautiful wool carpet inset in the main lobby will create a high-end residential feel. Other additions to the spaces will include new updated semi- custom furniture, a fresh eclectic artwork package and additional attention to details and finishes within the space. All going hand in hand with one another and giving the aesthetic impression of a classic Virginia transitional design. Off the main lobby an unused space is being opened and converted into a Bistro social space for residents and guests.
DesignPoint is building a strong relationship with Longview and is currently working on a property of theirs, Chancellor’s Village (Fredericksburg, VA Senior Living | Chancellor’s Village). It is a Senior Living Facility offering both Independent and Assisted Living that is undergoing a renovation to both areas of their interiors. The Independent Living includes renovation upgrades to their main general reception, lobby, dining room and corridor space on the first floor. New wood porcelain tile flooring will be used in the main common areas with a beautiful wool carpet inset in the main lobby will create a high-end residential feel. Other additions to the spaces will include new updated semi- custom furniture, a fresh eclectic artwork package and additional attention to details and finishes within the space. All going hand in hand with one another and giving the aesthetic impression of a classic Virginia transitional design. Off the main lobby an unused space is being opened and converted into a Bistro social space for residents and guests.
The Assisted Living portion of the building will undergo a large upgrade with the removal and redesign of a new staircase to better fit the classic Virginia transitional design and to make more use of the central lobby space. The new staircase allows for a built-in hospitality area with an artwork gallery looking up to the open second floor balcony above. The reception area, sitting room, dining room, family room and corridors are all part of the upgrades as well, on the first floor. All giving the residents a beautiful place to call home.
DesignPoint is proud to have been chosen to participate in this project. DesignPoint works regionally and nationally, offering full Interior Design & Procurement services, with a focus on corporate, hospitality, senior living, medical offices, and high-end residential interiors. When considering new interior construction or renovations, DesignPoint will provide a comprehensive package of interior architectural space planning, construction documents, and furniture, fixtures and equipment (FF&E) procurement services for a successful project. For more information about the firm, call 888-576-1800 or email design@designpoint-interiors.com.